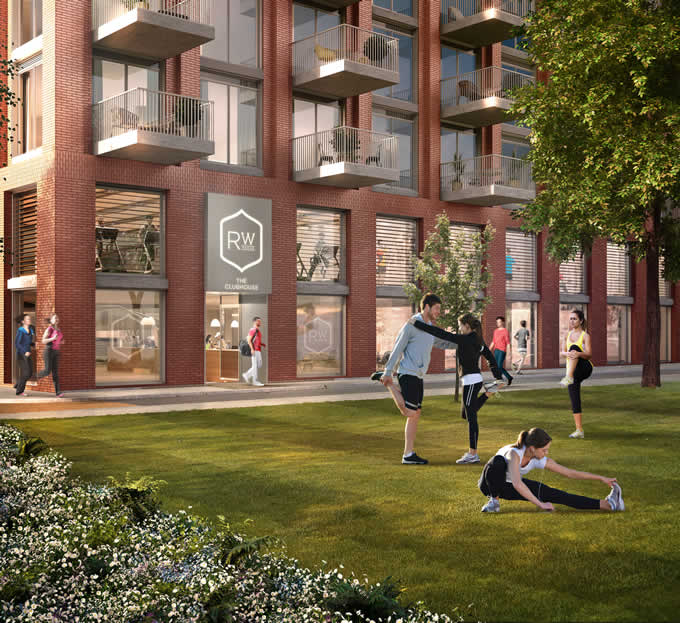
Plans for the 20,000 sqft leisure facility at Royal Wharf, the residential centerpiece of the Royal Docks, have been released today. Alongside the David Morley designed state-of-the-art gym and pool facilities, the development will boast 45% outdoor space, including a 2.4 acre park and 500m of riverfront walkways, encouraging a sense of wellbeing and healthy living in its residents.
The delivery of the sizable new leisure complex is central to Ballymore and Oxley’s vision of creating a vibrant community at Royal Wharf. This new facility is expected to become a social hub for the neighbourhood, with two studios which will be used for group exercise, a 25 metre swimming pool plus a communal café and rest area. It has been designed by David Morley Architects, which is renowned for its projects for sport and wellbeing, including the outdoor pool at the Hurlingham Club, world-class training facilities at the Lee Valley Athletics Centre, and the Water Polo Arena built for the London 2012 Olympics.
The design philosophy combines technical excellence with creating settings which promote an active lifestyle. The double height pool hall will provide an inspiring place to swim but also allows views between the surrounding leisure facilities, giving a sense of ‘open plan sport’. Contact with nature is also an important theme, achieved through the use of natural materials, daylight and making the most of connections between inside and outside.
In addition to the leisure facility, Royal Wharf will also include ample outdoor space offering residents further opportunities for wellbeing and healthy living. Quick workouts in the gym and aqua aerobics in the pool will run alongside al fresco yoga and pilates in the development’s green spaces that surround the leisure hub. The development includes garden squares, pocket parks, and two new parks, one of which will be 2.4 acres, plus residents will also benefit from the proximity of two sizable existing parks - Thames Barrier Park to the east and Lyle Park to the west.
Oxley Chief Executive, Ching Chiat Kwong, said: “The planned leisure facility will bring a space for community and wellbeing to Royal Wharf, encouraging an active lifestyle among its residents. We are excited that David Morley, one of the UK’s leading architects for sporting facilities, is working with us to bring this vision to life.”
David Morley commented: “Royal Wharf combines many of London’s traditional qualities with exceptional opportunities for a healthy and active lifestyle. The leisure facility provides a distinctive focal point for sport, relaxation and contact with the surrounding parks and river.”
Royal Wharf by Ballymore and Oxley launched in March 2014 and phase two followed in October of the same year, with the third phase due to launch in autumn 2015. The development will offer a new neighbourhood of 3,385 riverside properties, complete with a high street of shops, bars and restaurants, garden squares, parks, community infrastructure and 500m of river frontage.
08.09.2015
